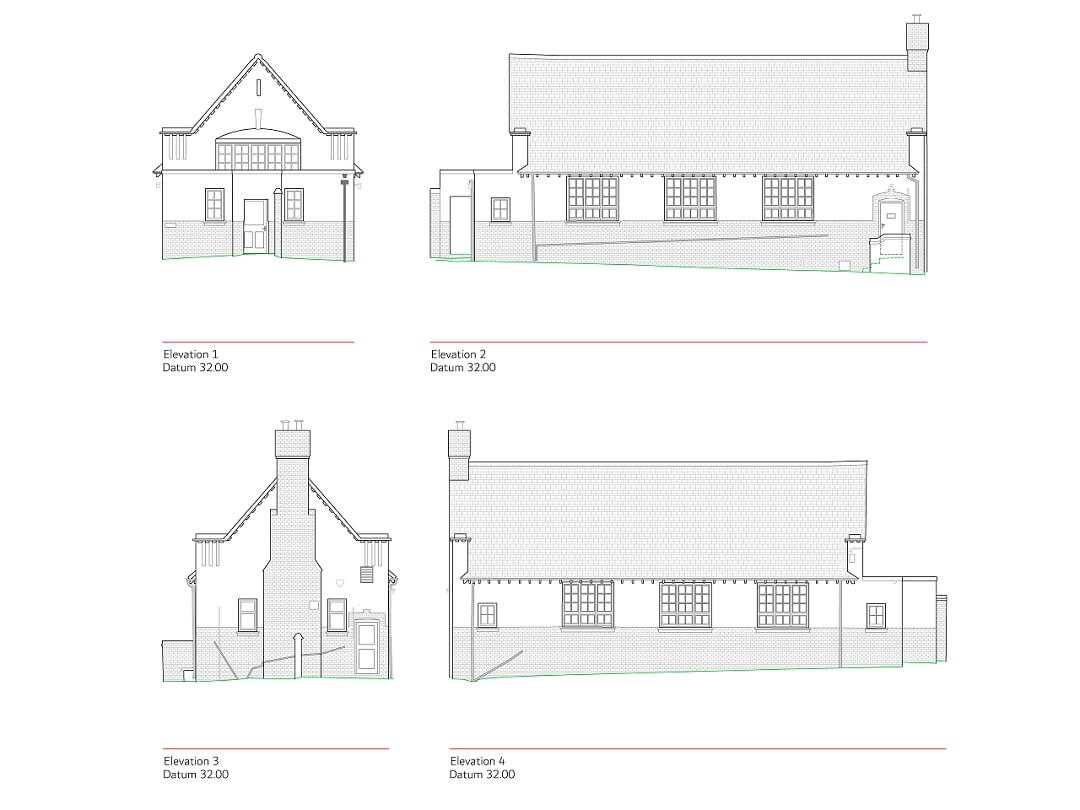
Existing elevation drawings can be provided as a standalone service or as part of a comprehensive measured building survey.
An elevation drawing typically shows the external facade of a building, projected orthographically in 2D and showing the finished appearance including structural and architectural detail. Where included as part of a measured building survey, the elevations are usually derived from the structural elements included in the floor plans. Planners use existing elevations alongside proposed elevations in planning submissions whilst architects use the existing elevations as base data when redeveloping and making alterations to a building.
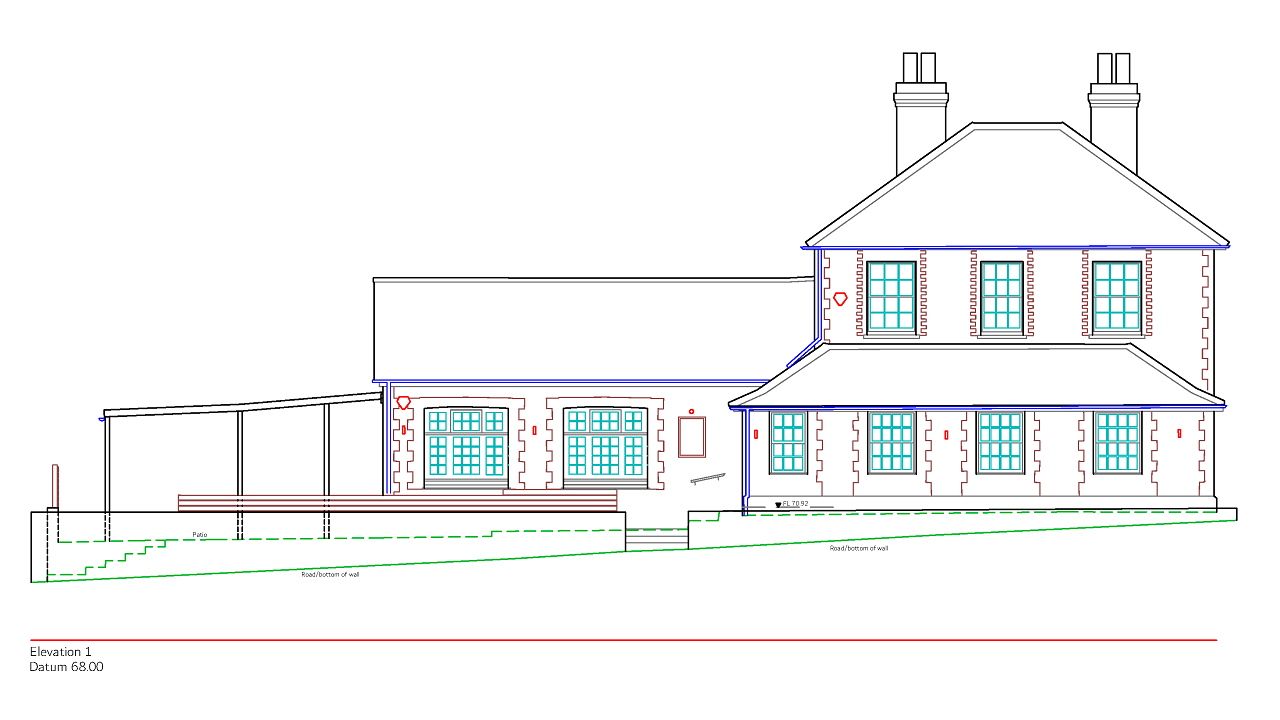
We have seen an increase in the use of Building Information Modelling and 3D inspection models to archive, inspect and schedule maintenance to listed buildings. There is however still significant demand for 2D outputs which require much less computing resources and training to utilise this technology.
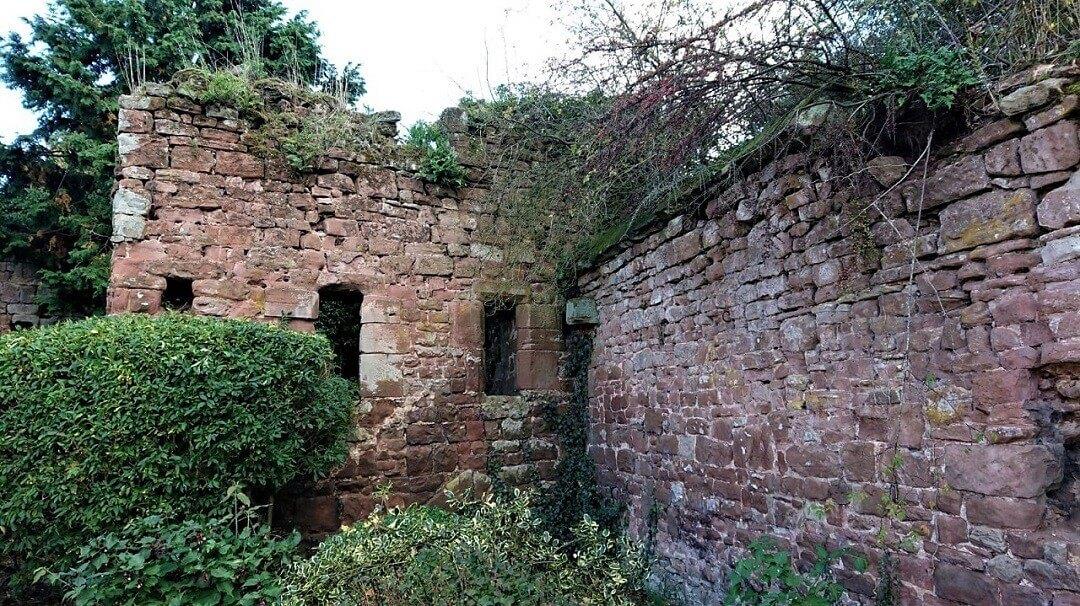
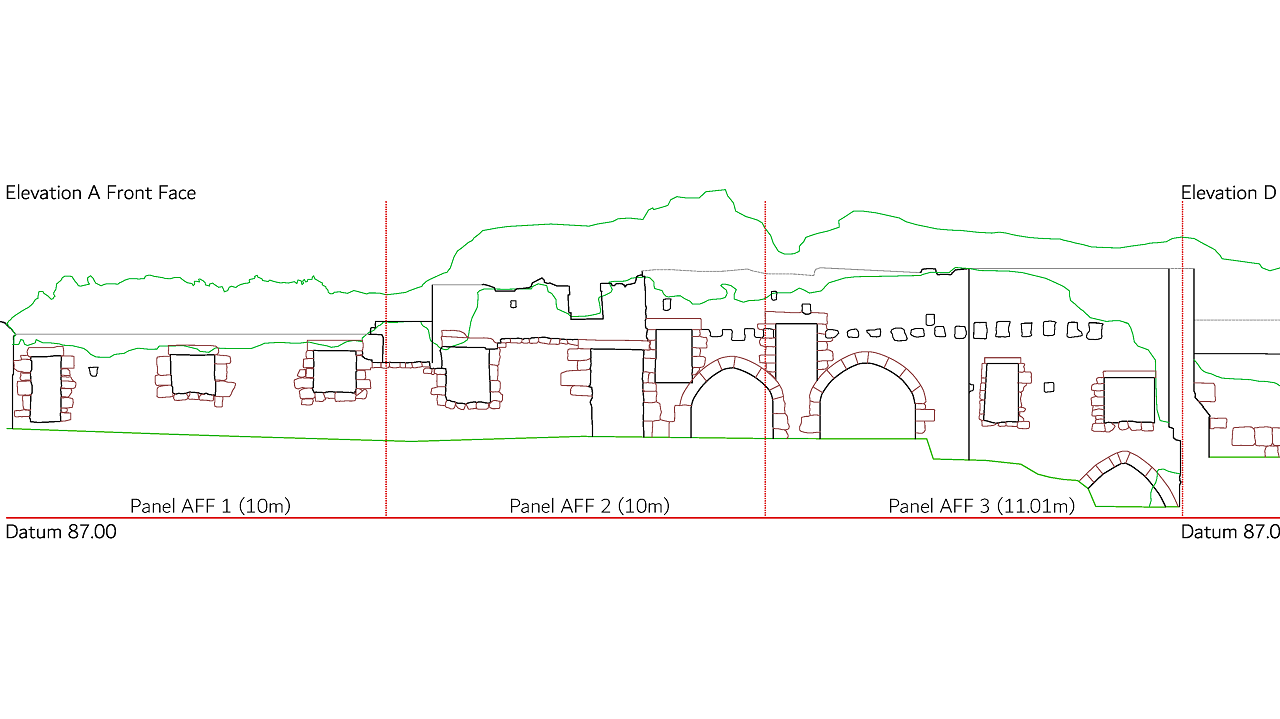
Elevation drawings are usually delivered as "outline" or "detailed". Outline elevations show the main silhouette of the bulding, along with structural openings such as doors and windows. Where a building is to be demolished to make way for a replacement dwelling, a "light touch" on the measured building survey can help to keep the survey cost effective whilst still being perfectly fit for purpose.
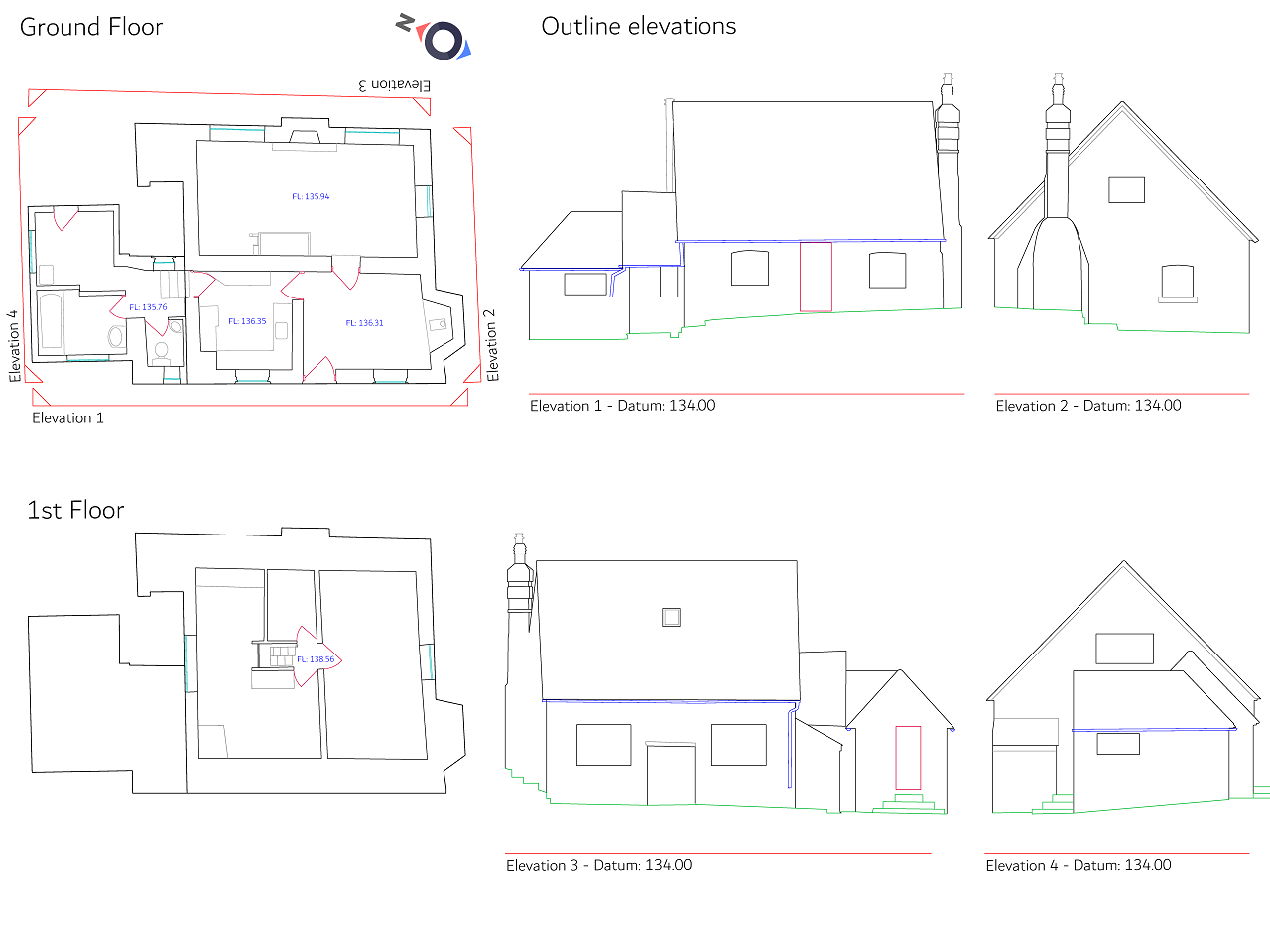
Most commonly delivered as part of full measured building survey, elevation drawings are also routinely linked to a topographical survey where there are existing dwellings on site. In most cases, we will use a 3d terrestrial laser scanner to gather the data for elevation drawings. This decreases time spent in the field and allows additional detail to be added retrospectively - without a return visit to site.
Measured Building Survey Elevations Sample - Download PDF
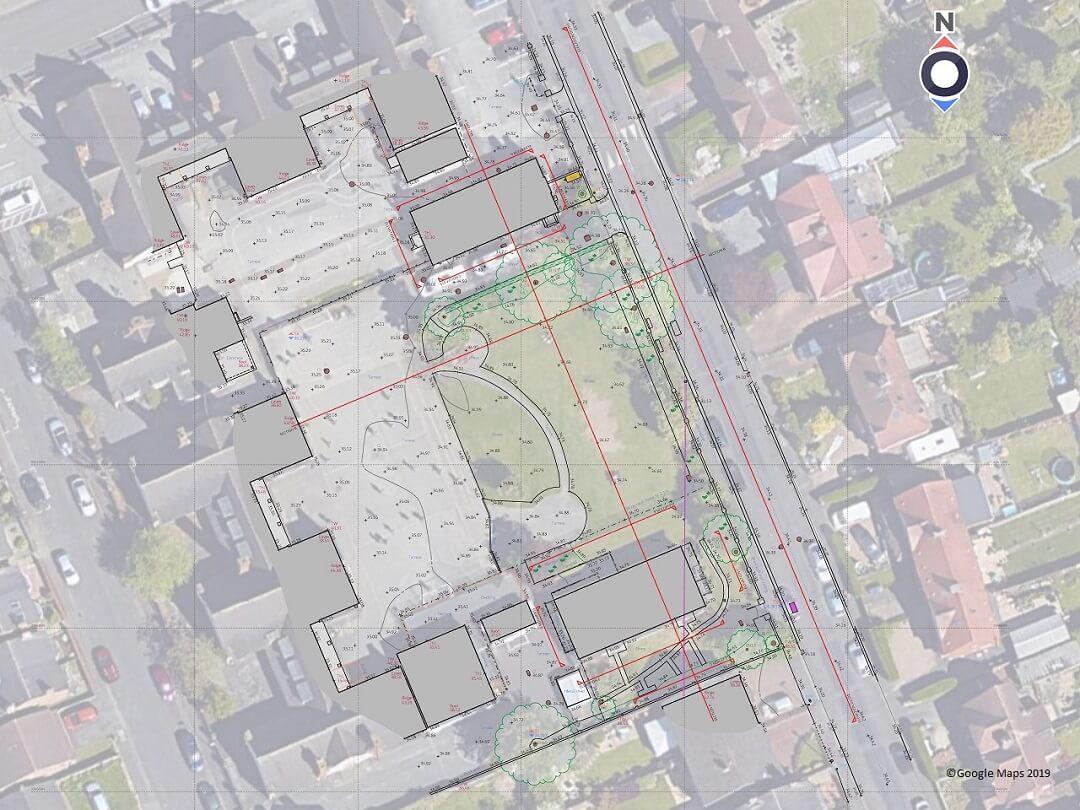
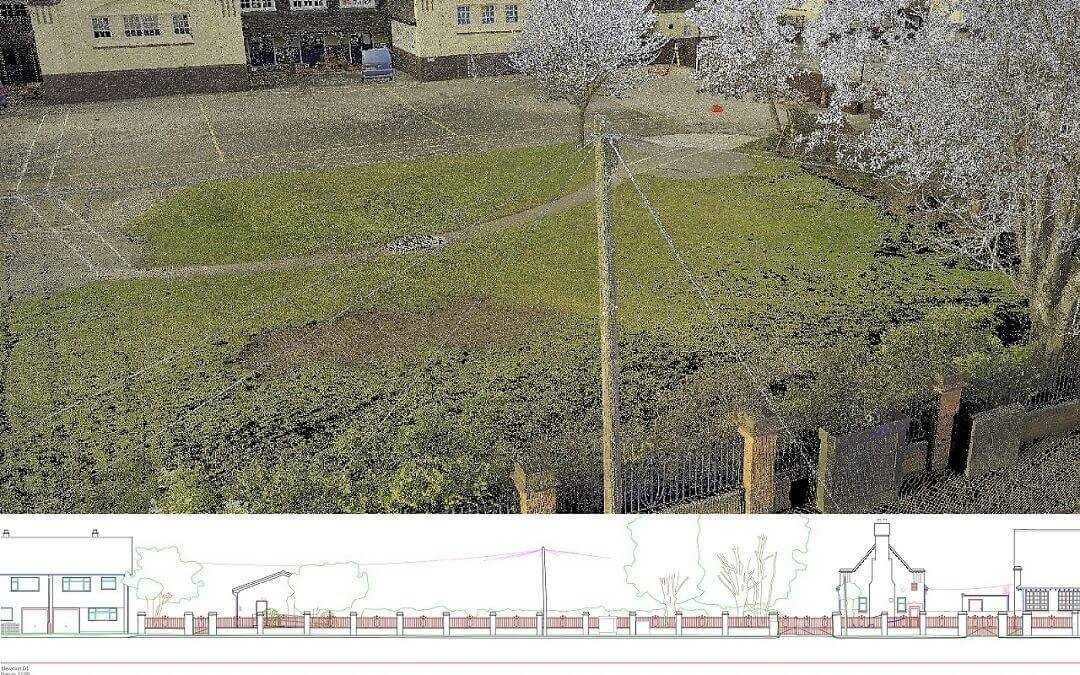
Back to Services including, Floor Plans, Sections, Point Clouds, Topographical Surveys, Boundary Surveys, Drone Surveys & Underground Surveys


