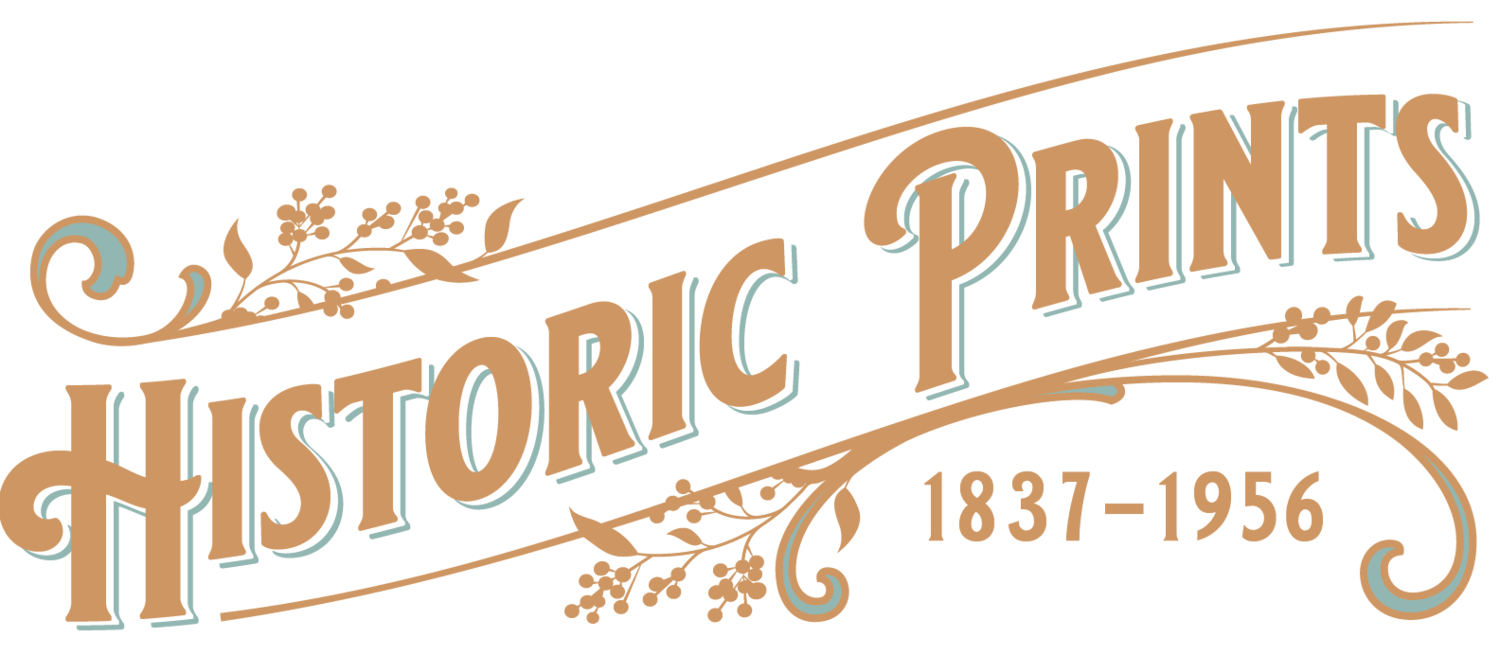The Block Arcade, Collins Street Melbourne 1891
The Block Arcade, looking from the central dome to the Elizabeth Street wing. Its pillars, skylights, and mosaic floor in freshly constructed condition. The wrought iron is still there today and can be seen if you are under the dome looking down toward Elizabeth Street or at the Elizabeth Street entrance looking toward the dome.
The Block Arcade, off Collins Street Melbourne, was designed by architects, Twentyman & Askew, and this photograph was taken by David Christopher Askew approximately between 1891-93.
History: Constructed between 1891 and 1893, it is considered one of the late Victorian era's finest shopping arcades and ranks among Melbourne's most popular tourist attractions.
Designed by architects Twentyman & Askew, the Block is one of Melbourne's most richly decorated interior spaces, replete with mosaic tiled flooring, glass canopy, wrought iron, and carved stone finishings. The arcade is L-shaped with an octagonal rotunda at the corner, connecting Collins Street at the south end to Elizabeth Street on the west. On the north side, the arcade connects to Block Place, a covered pedestrian lane that leads to Little Collins Street, opposite Melbourne's oldest shopping arcade, the Royal Arcade. The Block Arcade's six-storey external façades on both Collins and Elizabeth streets are some of Australia's best surviving examples of Victorian architecture in the Mannerist style.
The arcade takes its name from the practice of "doing the block": dressing fashionably and promenading the section of Collins Street between Elizabeth and Swanston streets. It is listed on the Victorian Heritage Register.







