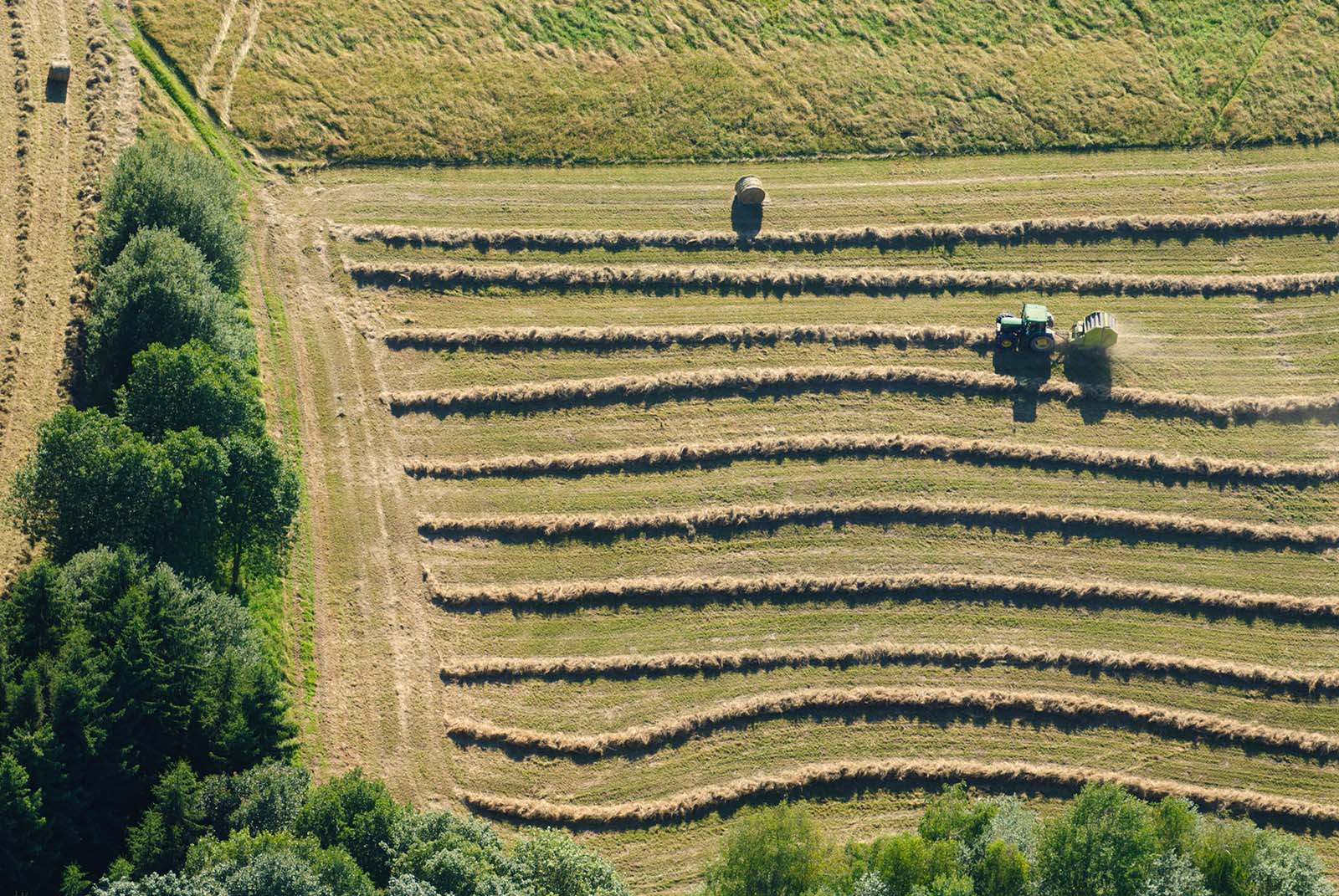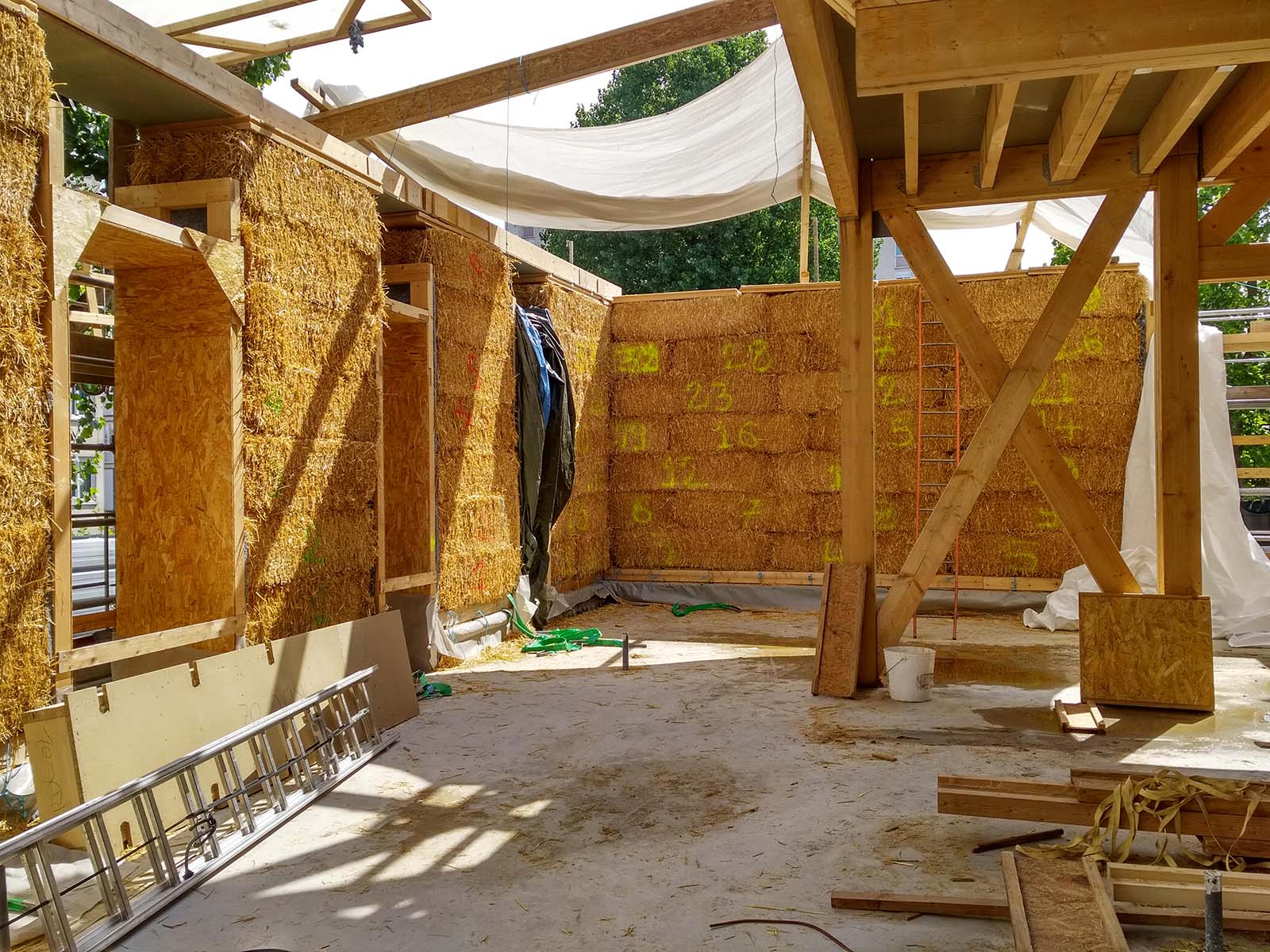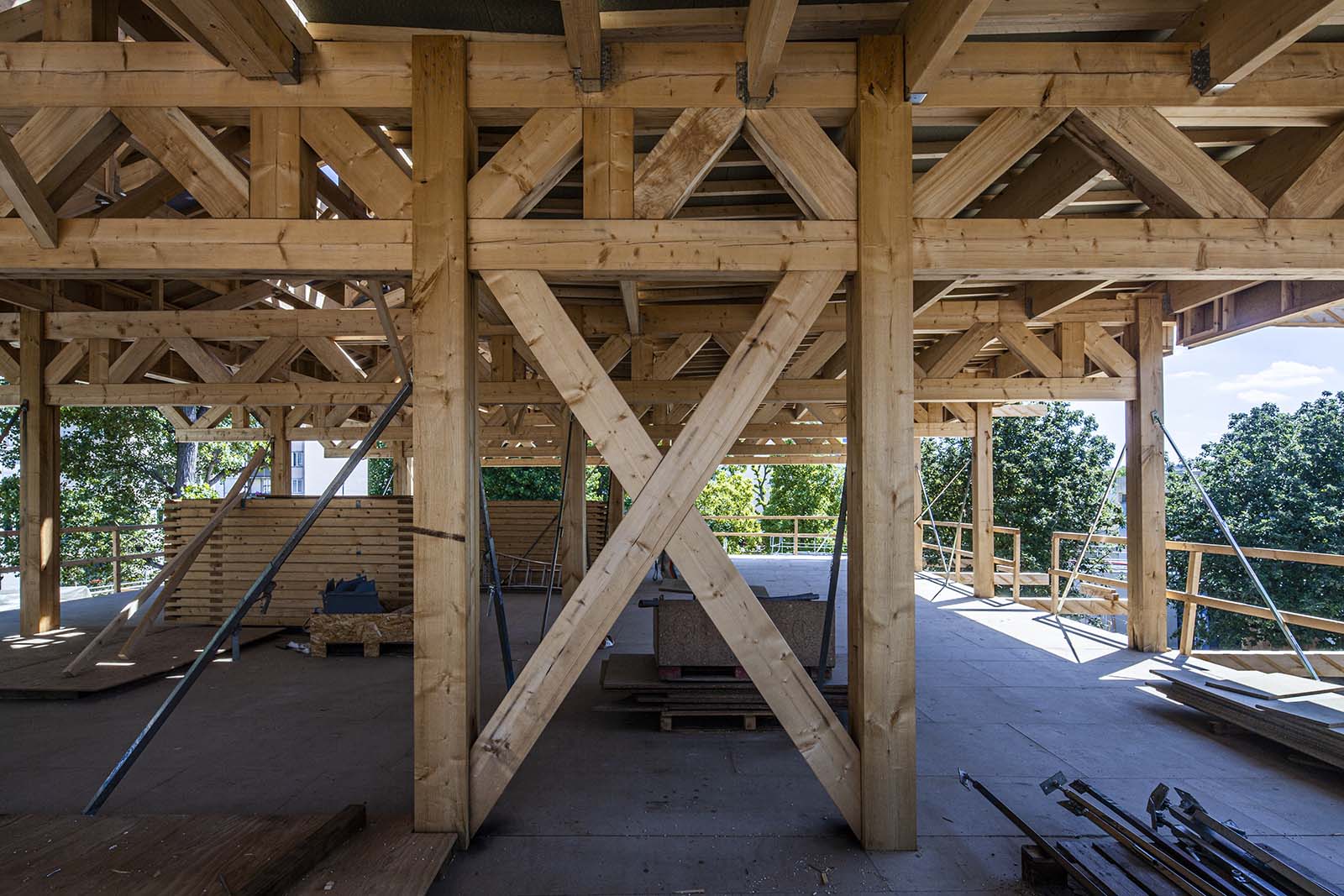An abundance of straw offers an ecological alternative to the supremacy of concrete in French construction
In the face of the climate crisis, the construction sector must urgently offer alternatives to the hegemony of concrete. Cement production is responsible for about eight per cent of greenhouse gas (GHG) emissions and consumes large amounts of increasingly rare resources: energy, water, sand and aggregates. Wood, straw, hemp, reed or bamboo, in combination with earth or stone for their high thermal inertia, offer virtuous alternatives. The new French environmental regulations (RE2020) position natural materials as a priority for a sustainable future in construction, in both housing and public buildings.

France produces approximately 25 million tons of straw per year, seen here being harvested in Lorraine
Credit: Thierry Grun - Aero / Alamy
Straw-bale construction was developed in the 1880s by settlers on the North Central Plains of the United States. In the absence of traditional building materials, they stacked hay and then straw bales to build the load-bearing walls of their homes, implementing the so-called ‘Nebraska technique’. The oldest known existing wood-frame building with straw insulation is the Maison Feuillette in Montargis, France. Built in 1920, this small 110m2 house with a gable roof is a symbol of the durability of this technique. It was designed by the engineer Émile Feuillette with the aim of creating a home that was economical and quick to build. In this period of postwar reconstruction, materials were scarce. He therefore used small timber sections for the load-bearing framework of oak and poplar lattice beams, and filled them with straw bales for insulation. The layout of the wooden structure avoided cutting the bales to save material and time. He built a few other houses with this principle, but the supremacy of concrete in the following decades marginalised vernacular materials such as wood, straw, stone and earth. In 2013, the Réseau Français de la Construction Paille (RFCP) crowdfunded to buy the house to preserve and restore it. After the renovation, it has set up headquarters there.

Maison Feuillette in Montargis is the oldest known building still in existence with a timber frame and straw insulation, and is now the headquarters of the RFCP, the French Network of Straw Construction
Credit: CNCP-FEUILLETTE



Since the Paris Agreement in 2015 and the 2019 Energy-Climate Law, the French government has sought to reduce GHG emissions by facilitating the uptake of low carbon technologies, products, processes and services in sectors with high energy-saving potential. The building sector is responsible for about 40 per cent of the country’s GHG emissions. In force since 2021, RE2020 promotes bio-based materials, which are abundant in France: it is the leading producer of straw and hemp in Europe, and the sector has an important potential for job creation, especially in rural areas. Straw is an agricultural by-product of wheat production, often burnt as waste. Around 25 million tons are produced every year: 10 per cent would be enough to insulate 500,000 dwellings per year.
Ten years ago, there were approximately 500 buildings insulated with straw in France, and most were self-built houses. In 2022, there are more than 6,000, including hundreds of public buildings. There are several construction techniques: filling in a frame or prefabricated timber cassettes is quite common, while load-bearing walls made of superimposed straw bales are rarer, but could become more common with the increasing price of wood.
In 2010, with La Damassine, a nature education centre in Vandoncourt, the architecture practice HAHA completed the first French pilot project with a timber frame, straw insulation and clay plastering. In the following two years, HAHA designed two small public facilities in the Vosges,with local timber and straw supplied by surrounding farmers. The publication of the professional rules of straw construction by the RFCP in 2011 helped to convince insurers and technical inspectors of the possibilities of building with straw.

Designed and delivered by the municipality of Rosny-sous-Bois, the Jacques-Chirac recreational centre employs the load-bearing straw bale construction method
Credit: VILLE DE ROSNY-SOUS-BOIS



In 2012, a fire test took place at the Centre Scientifique et Technique du Bâtiment on a facade prototype with a timber frame, straw infill and wood cladding. It was carried out for a school in Issy-les-Moulineaux, near Paris, designed by the architect Sonia Cortesse and the engineer Olivier Gaujard. The test confirmed that, when compressed in the bale, straw cannot burn, as there is a lack of oxygen. Two other buildings were central to the early development of straw construction. The multicultural centre La Boiserie in Mazan, Provence, designed by DE-SO with Olivier Gaujard, and a social housing residence in Saint-Dié-des-Vosges by ASP Architecture, were both built out of prefabricated timber cassettes with straw infill. One is in the hot Mediterranean climate, the other in the much colder north-east of France. In both cases, the 37cm-thick straw bales assure thermal comfort in summer and winter.
Public facilities in wood and straw are increasingly common, especially in Paris and its surroundings, where the resources are easily available. In the 19th arrondissement, La Ferme du Rail designed by Grand Huit represents a change in mentality concerning materials, but also ecological and social issues. The agricultural centre, dedicated to the integration of people in precarious living situations, is composed of two timber-frame buildings with straw insulation. One accommodates 15 people on integration programmes and five horticulture students. The other includes a greenhouse, workshops and a restaurant that serves the produce grown on site. The economic model is based on short supply chains, and generates agricultural activity and jobs. La Ferme du Rail is also a neighbourhood facility that provides collection and processing of organic waste, maintenance of green spaces, organisation of workshops and events.

On a long-abandoned parcel of land beside a disused railway in Paris’s 19th arrondissement, La Ferme du Rail combines agricultural production, education, sheltered housing and a restaurant to create an urban agricultural campus. Designed by Grand Huit, the two timber-frame buildings are infilled with straw insulation
Credit: Fred Laurès


To the east of Paris, in Rosny-sous-Bois, several schools have been built in the past decade using the timber frame with straw insulation technique. They were designed by a team led by the architect Emmanuel Pezrès, who has initiated and implemented many low-impact design projects for Rosny-sous-Bois. Unique in France, this model allows decisions to be made quickly and helps to capitalise on the experience gained from each project. Opened in 2019, the Jacques-Chirac leisure centre accommodates 180 children after school and during the holidays. To reduce the amount of wood needed, the two-storey north facade and gables are made of load-bearing straw bales with lime-sand finish on the outside and earth-plaster on the inside. The large organic straw bales travelled 50 to 100km from agroforestry farms west of Paris. They have the same cross-section (470 x 800mm), but three different lengths (1,250, 1,650 or 2,000mm), which makes it possible to combine them to reduce cutting on-site. The bales have a very high density (over 140kg/m3). They are laid flat, cross-jointed in corners and on long walls. To limit the risk of walls buckling and plaster cracking at the junction between bales, these are planted on 30mm-diameter chestnut stakes fixed in a thin wooden cassette. The traps that are passed under this base are used for tightening during the compression phase.

Straw is used in the cloister-like buildings of the Emmanuel d’Alzon school in Saint-Médard-en-Jalles, designed by Dauphins Architecture, to insulate the timber-frame walls of the building and protect the classrooms from the noise of the busy adjacent road

The Emmanuel d’Alzon school in Saint- Médard-en-Jalles, designed by Dauphins Architecture, is one of the most recent major buildings realised with straw in France. The complex is built around two cloisters, like an old monastery. For acoustic comfort, the wood-frame walls facing the busy road are filled with straw and have a 40mm lime coating on the outside. Inside, an OSB panel provides bracing, while 18mm plasterboard on metal framing gives the required 30-minute fire protection. Although the lime plaster is non- combustible, the inspection office insisted that a Lepir 2 test on fire spread through the facades be carried out. The result was similar to that of a test on plastered straw carried out in 2005: combustible but with very low flammability, very low smoke production and no risk of flaming droplets or particles.
The French example inspired the European Interreg programme UP STRAW (Urban and Public buildings in Straw), which took place from 2017 to 2021. The RFCP cooperated with institutions in England, Germany, Belgium and the Netherlands to upscale the use of straw in those countries. In France, the sector is working on the next steps. One is to raise the height limit of straw buildings. After an eight-storey housing project in Saint-Dié-des-Vosges, completed in 2013, the social landlord Le Toit Vosgien and ASP Architecture are planning an 11-storey residence in the same city using the same technique: a facade in load-bearing CLT insulated from the outside with wood boxes filled with straw bales. Two new professional rules are also in preparation: one for walls with load-bearing straw bales, the other for the use of straw bales for external thermal insulation.
Although straw is readily available – and a carbon sink – the use of concrete, steel, polystyrene and mineral wool still predominates in France, due to the power of lobbies and well-established practices. However, the construction industry is concerned about increasingly restrictive regulations, and fears that its markets are slipping away. About 500 straw buildings are already realised every year and the trend is strongly upwards. Step by step, the sector is advancing thanks to benevolent regulations and a growing number of committed and competent professionals.
 Architectural Review Online and print magazine about international design
Architectural Review Online and print magazine about international design






