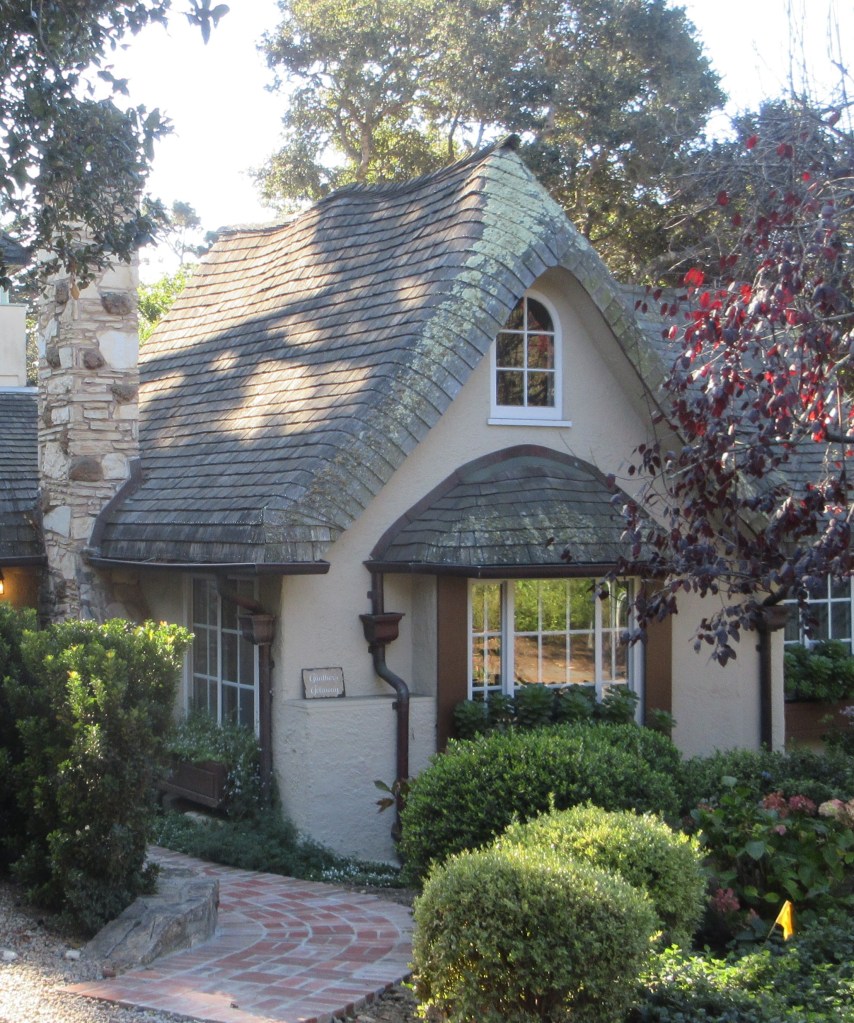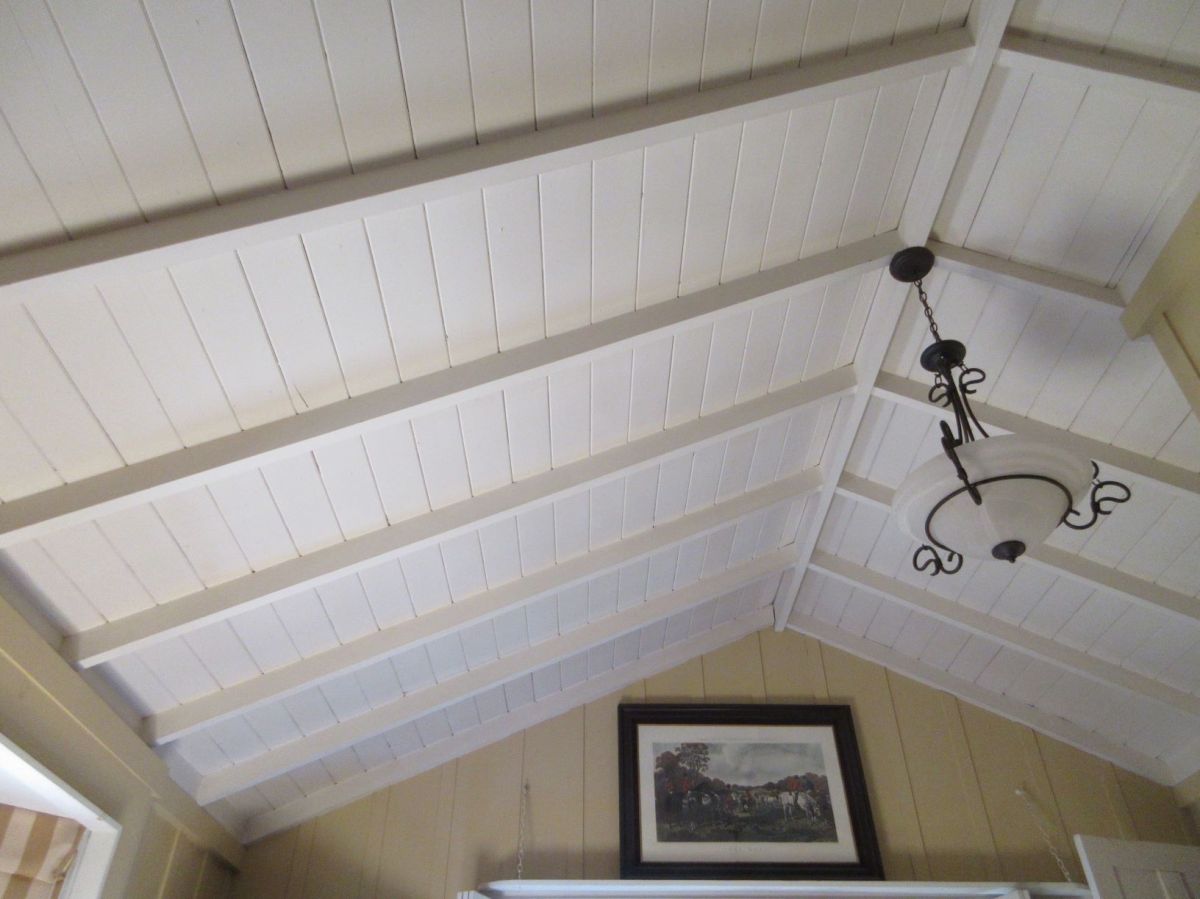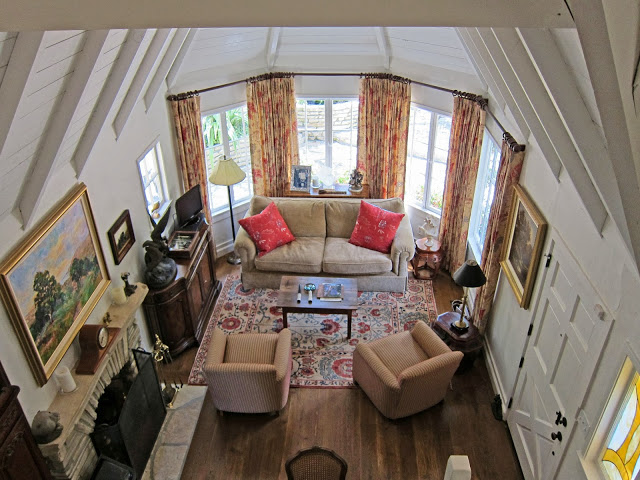We are staying in a lovely house here, and though that is the case with most of our Airbnb rentals, there is something distinctive about Carmel-by-the-Sea. Some of the local atmosphere comes from the people. As Lyra and I were walking down the street, a convertible passed us with the top down. The driver was a smiling, silver haired, tanned man wearing a navy blue sweater. A woman was barely visible in the passenger seat, obscured by a Christmas tree about 8 ft. tall that pointed skyward, crowding the back seat passengers and two large dogs with them. They looked like a Ralph Lauren ad. We waved, they waved. The holidays are starting.

Carmel’s atmosphere also comes from a strong focus on maintaining a “town in a forest”, look and a small-town feel. New houses must be built around existing trees, creating relatively dense cover around most properties. This adds a layer of privacy to homes that have been popular with artists and theater people since the first wave of creative refugees arrived in Carmel after the 1906 San Francisco earthquake. There are a couple of trees so close to our house that they make loud screeches as they rub the eaves when there is strong wind. It was a bit creepy the first night–then we figured out what made the noise.
Ironically, quirky architecture was introduced to Carmel in 1925 as the original “she-shed”, long before that term existed. Hugh Comstock built a tiny house for his wife’s doll collection. The house was called “Hansel”, and has a steeply pitched roof, a few exposed beams (not exactly half-timbering), a small, arched front door, and a rather uncertain-looking chimney made of the local stone. Over the following decade, Comstock built several other of these “fairytale cottages”, and many of the elements introduced in the cottages have been used in other houses, creating Carmel Style.

Some of the features that can be admired as you walk or drive around Carmel include:
A steep roof, often extended over small gables.
Exposed timbers/half timbering on the exterior was inspired by the fairytale theme of Comstock’s original houses. As the first house he built was called “Hansel”, the second was “Gretel”.

Comstock’s “the Birthday house” 
“Obers” house has a steep roof, arched doorway, and exposedt iimbers.

Chimneys show off local Carmel stone and often have a decorative top. Carmel stone is sedimentary shale, flaky and relatively light. Easy availability and the warm color (like Cotswold stone) was why Hugh Comstock used it.

Octagonal rooms are a feature of some Carmel style houses, probably adopted from “Fables,” another Comstock house. It includes a stone chimney and an octagonal windowed room at the front of the house.

Conical roof and irregular shingles mimic thatching. 
An intentionally irregular roof line.
Roofing imitates thatch on a number of houses. Shingles attached in a spiral pattern, a cone-shaped roof, and an octagonal room, make a place look much more like a hobbit house than an “ordinary” beachfront home. Other houses have an uneven roof line, as though the house was old and unstable, though the swayback look is intentional.
It can be difficult to admire more than a single feature when a house is almost completely cloaked in trees. That hardly matters when you catch sight of an unusual stone chimney cap, or a tower that makes you want to move right in. A relatively small number of houses were built by Hugh Comstock, but many of the features he used have been copied in bits and pieces on newer houses.

Comstock influenced interiors, as well. Fireplaces are part of the look, since once they were the main heating source for small cottages. His interiors were untreated board and batten, painted or unpainted, and ceilings had exposed beams. This is a legacy of California climate, too, where houses were not generally insulated. Ask any Eastern transplant about their first winter in California, getting out of bed to find their home ice-cold with only a tiny wall space heater in the bathroom battling the chill. No wonder so many people go outdoors and run!

Comstock used interior balconies, later adopted by other builders. (L) “Fables” balcony, (R) view from the balcony around three sides of our living room.
Not every house in Carmel is based on a fairytale cottage, but many of the whimsical elements introduced by Hugh Comstock in his efforts to please his wife have endured to create the rustic look and enhance the charm of Carmel.



I’ve always loved Carmel.
LikeLiked by 1 person
It is lovely. I like the quirkiness.
LikeLiked by 1 person